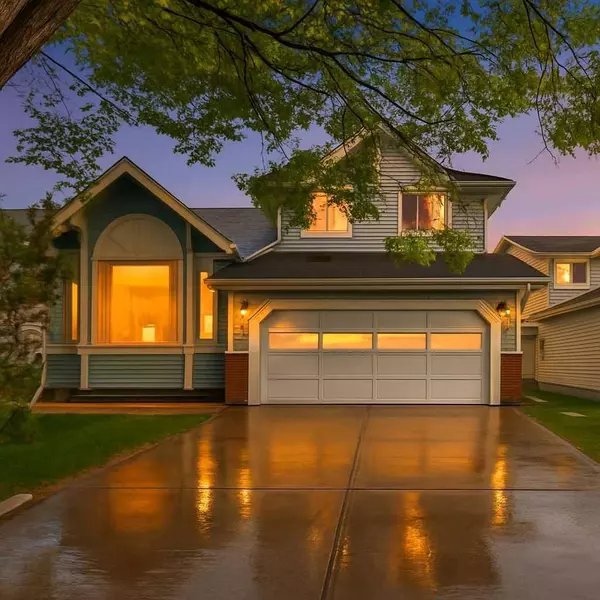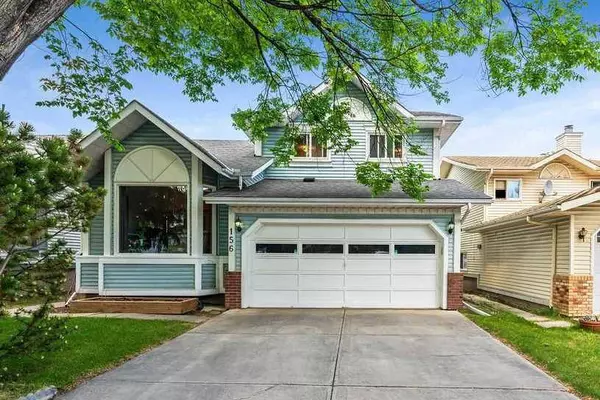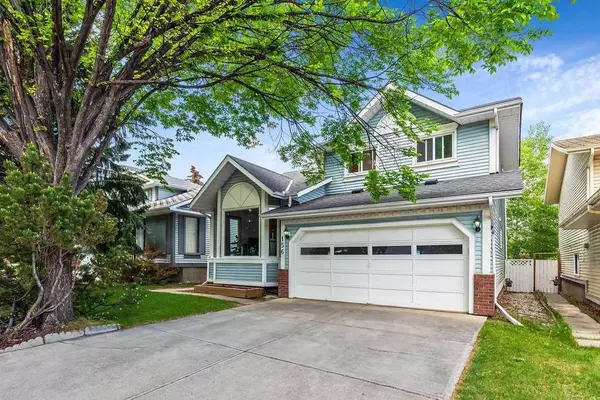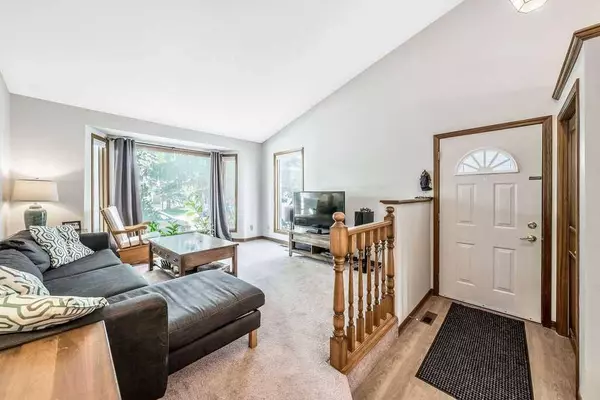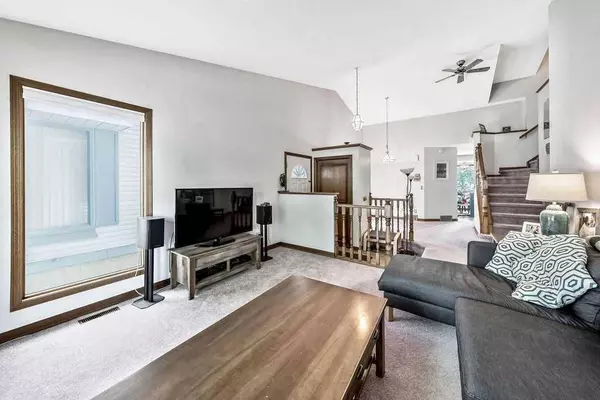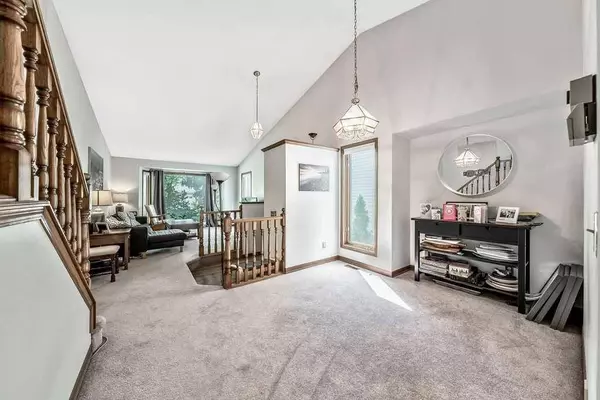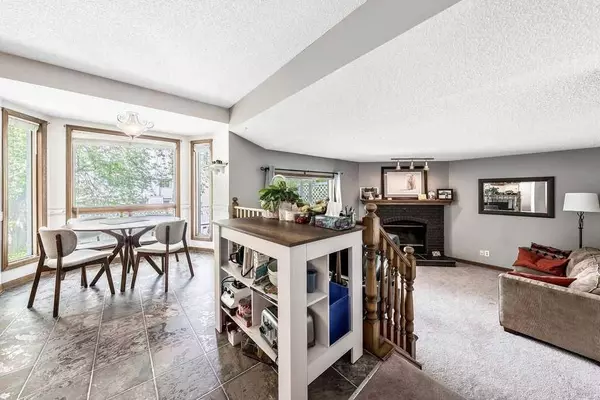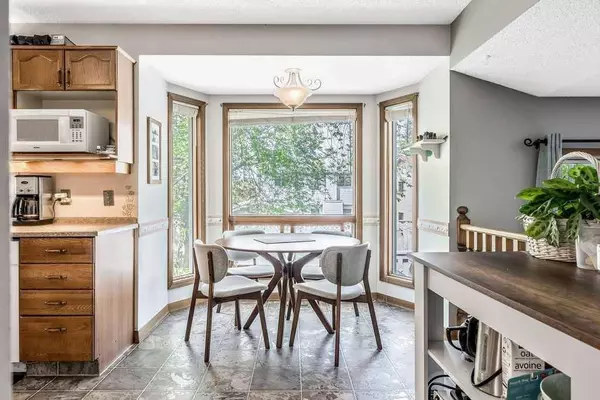
GALLERY
PROPERTY DETAIL
Key Details
Sold Price $555,0003.5%
Property Type Single Family Home
Sub Type Detached
Listing Status Sold
Purchase Type For Sale
Square Footage 1, 653 sqft
Price per Sqft $335
Subdivision Sandstone Valley
MLS Listing ID A2246329
Sold Date 08/22/25
Style 2 Storey Split
Bedrooms 3
Full Baths 2
Half Baths 1
Year Built 1987
Annual Tax Amount $3,677
Tax Year 2025
Lot Size 3,799 Sqft
Acres 0.09
Property Sub-Type Detached
Source Calgary
Location
Province AB
County Calgary
Area Cal Zone N
Zoning R-CG
Direction S
Rooms
Other Rooms 1
Basement Finished, Full
Building
Lot Description Landscaped, Level, Low Maintenance Landscape
Foundation Poured Concrete
Architectural Style 2 Storey Split
Level or Stories Two
Structure Type Brick,Vinyl Siding,Wood Frame
Interior
Interior Features Built-in Features, Ceiling Fan(s), Vaulted Ceiling(s)
Heating Forced Air, Natural Gas
Cooling None
Flooring Carpet, Linoleum, Vinyl Plank
Fireplaces Number 1
Fireplaces Type Family Room, Wood Burning
Appliance Dishwasher, Dryer, Electric Stove, Garage Control(s), Microwave, Range Hood, Refrigerator, Washer
Laundry Laundry Room, Main Level
Exterior
Parking Features Concrete Driveway, Double Garage Attached, Garage Faces Front
Garage Spaces 2.0
Garage Description Concrete Driveway, Double Garage Attached, Garage Faces Front
Fence Fenced
Community Features Airport/Runway, Park, Schools Nearby, Shopping Nearby, Sidewalks, Street Lights
Roof Type Asphalt Shingle
Porch Deck
Lot Frontage 40.03
Total Parking Spaces 4
Others
Restrictions None Known
Tax ID 101457744
Ownership Private

