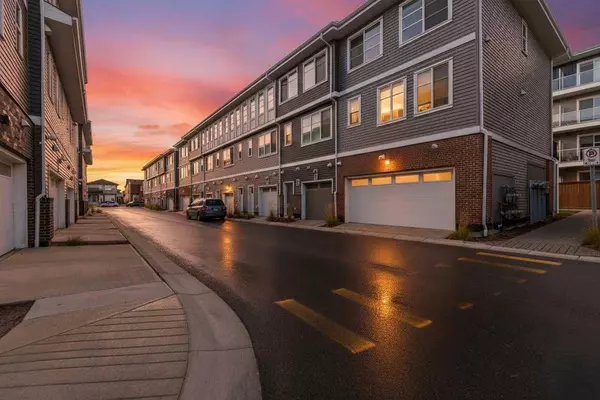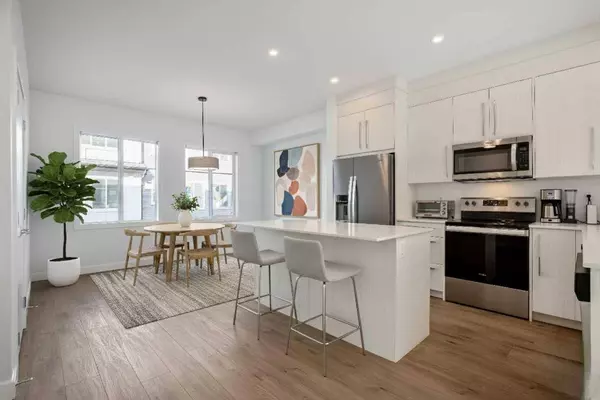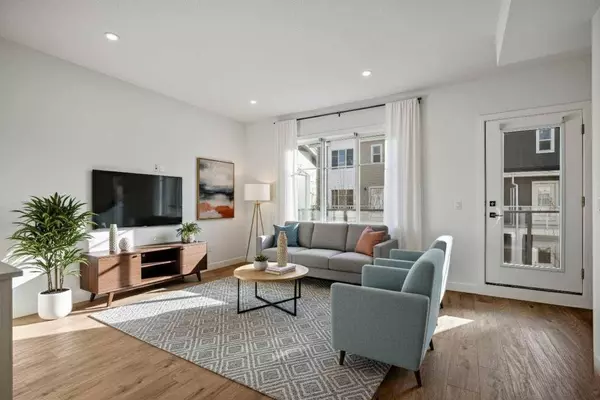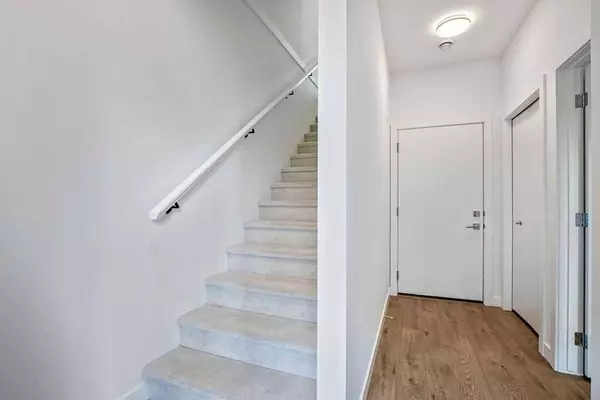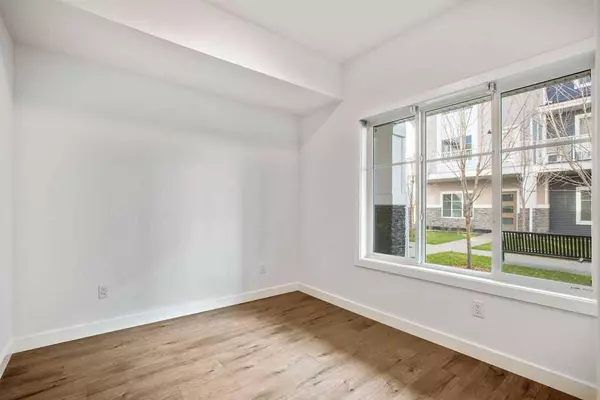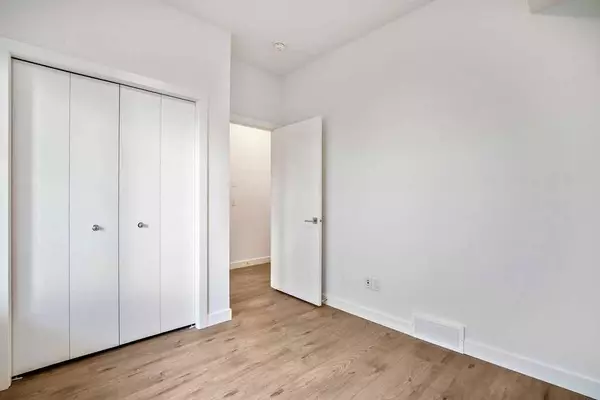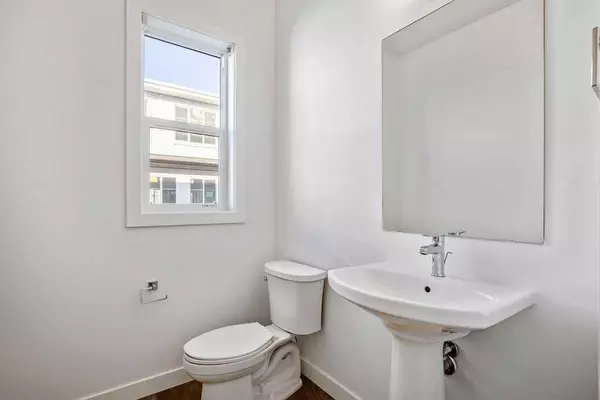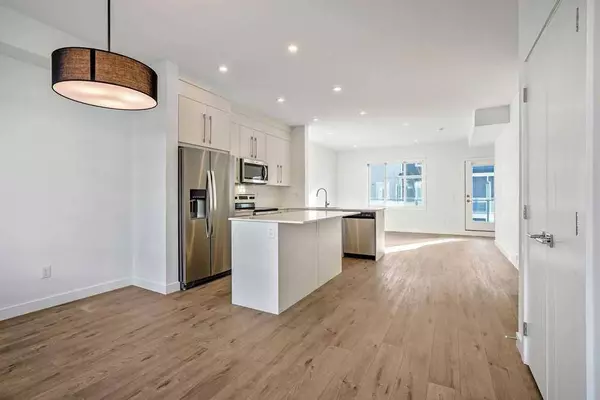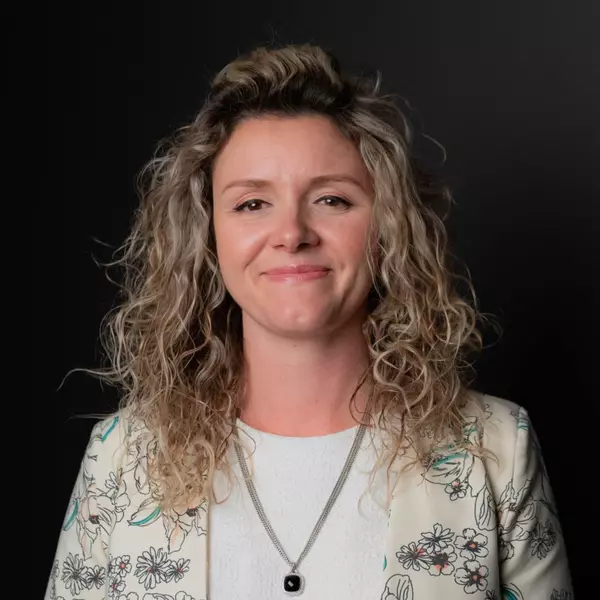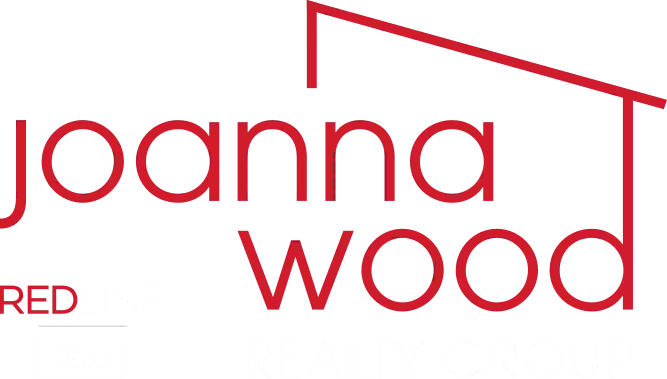
GALLERY
PROPERTY DETAIL
Key Details
Property Type Townhouse
Sub Type Row/Townhouse
Listing Status Active
Purchase Type For Sale
Square Footage 1, 675 sqft
Price per Sqft $268
Subdivision Cornerstone
MLS Listing ID A2270398
Style 3 (or more) Storey
Bedrooms 4
Full Baths 2
Half Baths 1
Condo Fees $205
HOA Fees $52/ann
HOA Y/N 1
Year Built 2021
Annual Tax Amount $3,046
Tax Year 2025
Property Sub-Type Row/Townhouse
Source Calgary
Location
Province AB
County Calgary
Area Cal Zone Ne
Zoning M-G
Direction E
Rooms
Other Rooms 1
Basement None
Building
Lot Description Back Lane, Level, Low Maintenance Landscape, Paved
Foundation Poured Concrete
Architectural Style 3 (or more) Storey
Level or Stories Three Or More
Structure Type Vinyl Siding,Wood Frame
Interior
Interior Features Kitchen Island, No Smoking Home, Walk-In Closet(s)
Heating Forced Air, Natural Gas
Cooling None
Flooring Carpet
Appliance Dishwasher, Dryer, Electric Stove, Range Hood, Refrigerator, Washer
Laundry Laundry Room, Upper Level
Exterior
Parking Features Double Garage Attached
Garage Spaces 2.0
Garage Description Double Garage Attached
Fence None
Community Features Playground, Schools Nearby, Shopping Nearby, Sidewalks, Street Lights
Amenities Available None
Roof Type Asphalt Shingle
Porch Balcony(s)
Total Parking Spaces 2
Others
HOA Fee Include Insurance,Maintenance Grounds,Reserve Fund Contributions
Restrictions Pet Restrictions or Board approval Required,Utility Right Of Way
Tax ID 101478155
Ownership Private
Pets Allowed Restrictions

