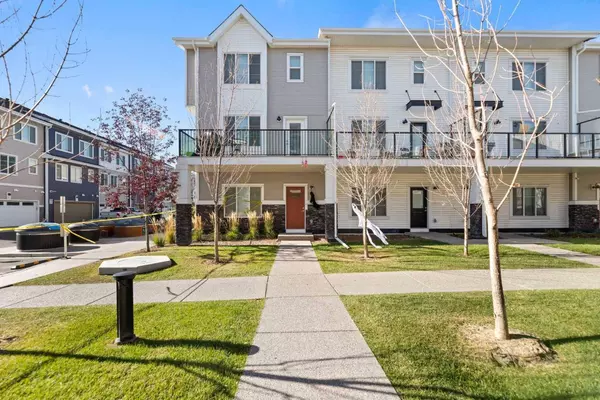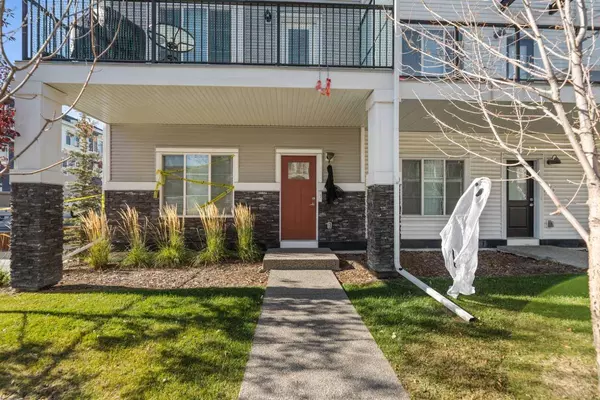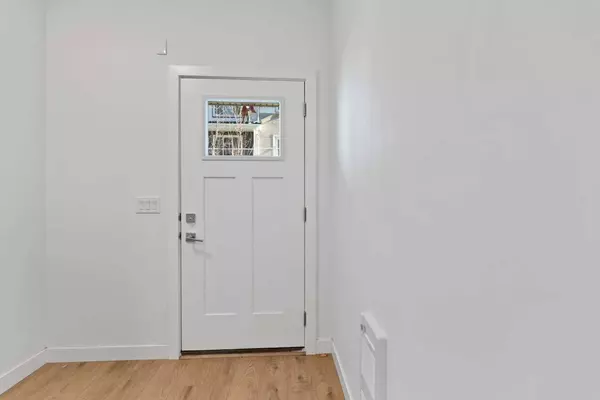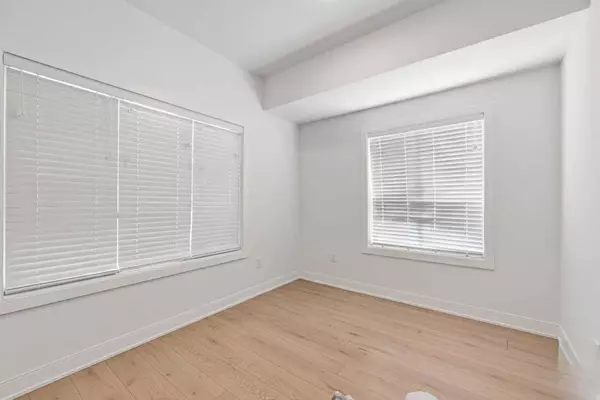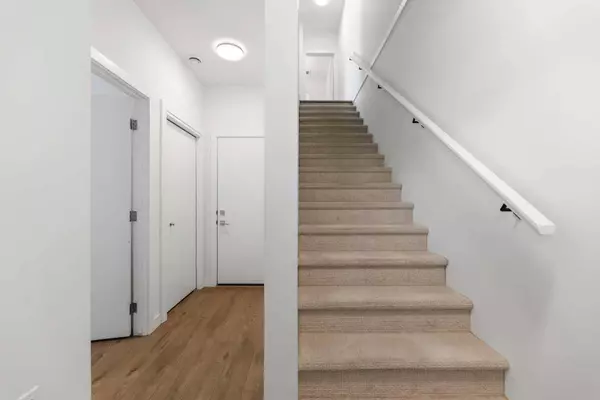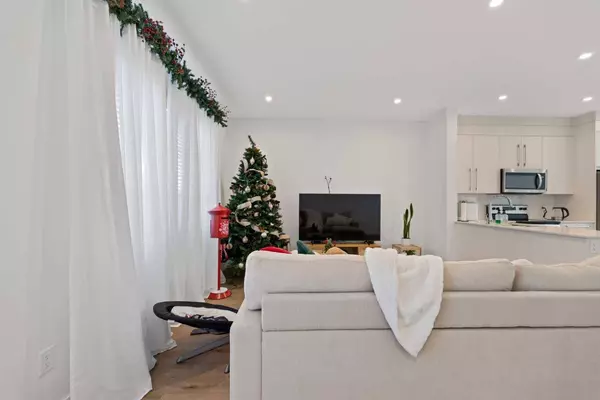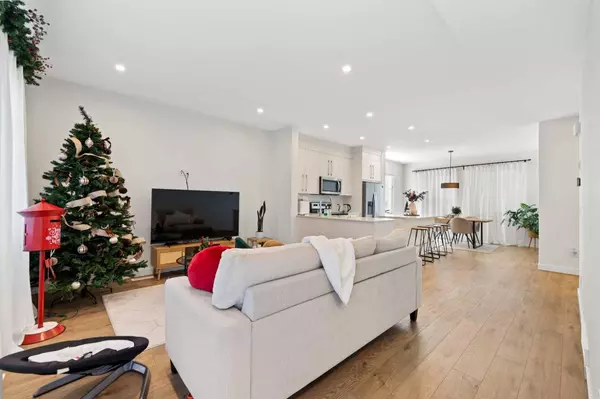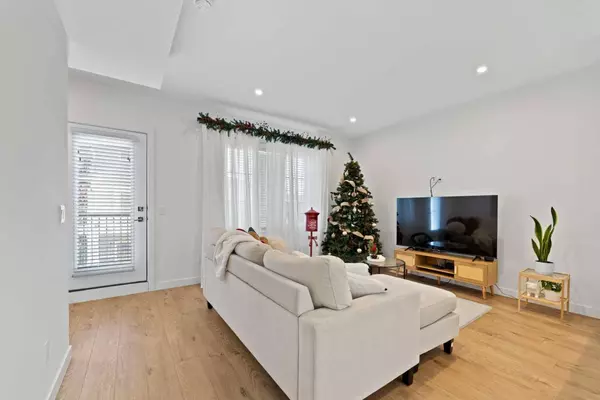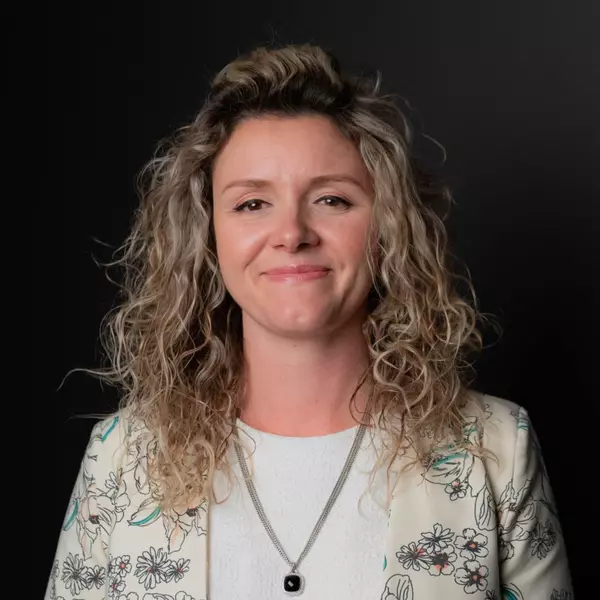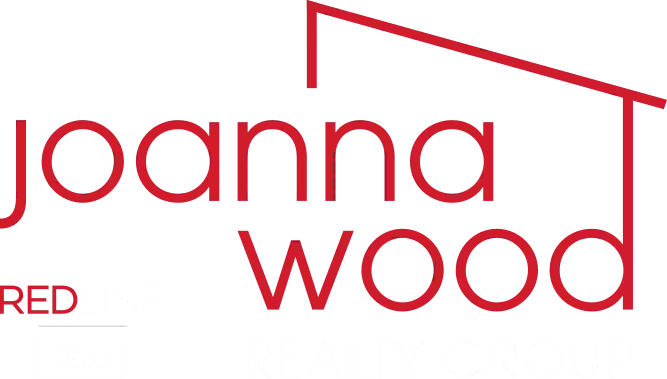
GALLERY
PROPERTY DETAIL
Key Details
Property Type Townhouse
Sub Type Row/Townhouse
Listing Status Active
Purchase Type For Sale
Square Footage 1, 707 sqft
Price per Sqft $275
Subdivision Saddle Ridge
MLS Listing ID A2266637
Style 3 (or more) Storey
Bedrooms 4
Full Baths 2
Half Baths 1
Condo Fees $343
Year Built 2023
Annual Tax Amount $3,309
Tax Year 2025
Property Sub-Type Row/Townhouse
Source Calgary
Location
Province AB
County Calgary
Area Cal Zone Ne
Zoning M-X1 d100
Direction E
Rooms
Other Rooms 1
Basement None
Building
Lot Description Low Maintenance Landscape
Foundation Poured Concrete
Architectural Style 3 (or more) Storey
Level or Stories Three Or More
Structure Type Stone,Vinyl Siding,Wood Frame
Interior
Interior Features No Animal Home, No Smoking Home, Walk-In Closet(s)
Heating Forced Air, Natural Gas
Cooling None
Flooring Carpet, Vinyl Plank
Appliance Dishwasher, Dryer, Electric Stove, Microwave Hood Fan, Refrigerator, Washer
Laundry Upper Level
Exterior
Parking Features Double Garage Attached
Garage Spaces 2.0
Garage Description Double Garage Attached
Fence None
Community Features Playground, Schools Nearby, Shopping Nearby, Sidewalks, Street Lights
Amenities Available Parking, Storage, Visitor Parking
Roof Type Asphalt Shingle
Porch Balcony(s)
Total Parking Spaces 2
Others
HOA Fee Include Common Area Maintenance,Insurance,Maintenance Grounds,Professional Management,Reserve Fund Contributions,Snow Removal
Restrictions Pet Restrictions or Board approval Required,Utility Right Of Way
Tax ID 101202881
Ownership Private
Pets Allowed Restrictions

