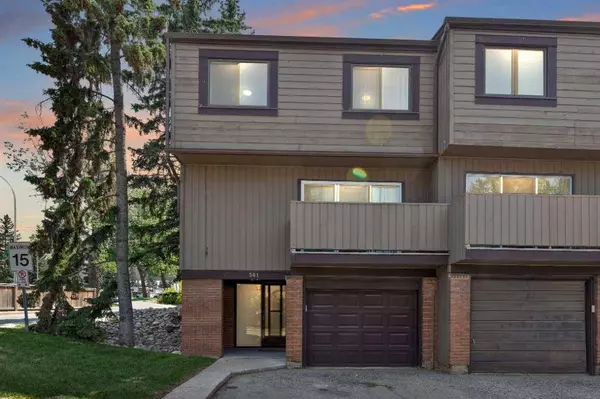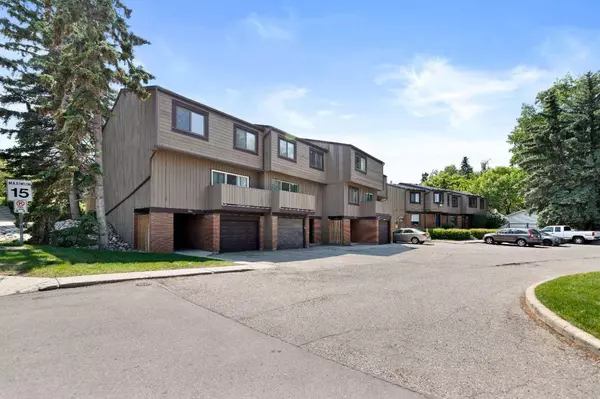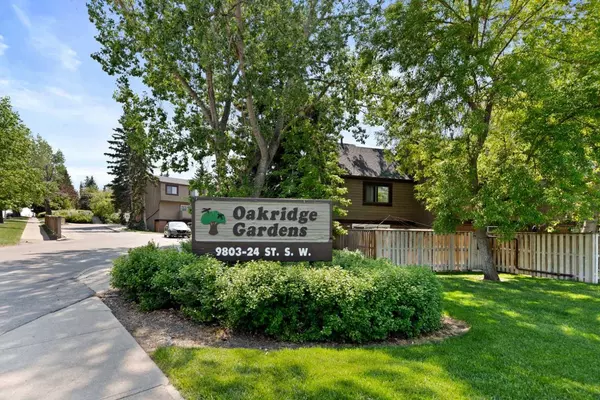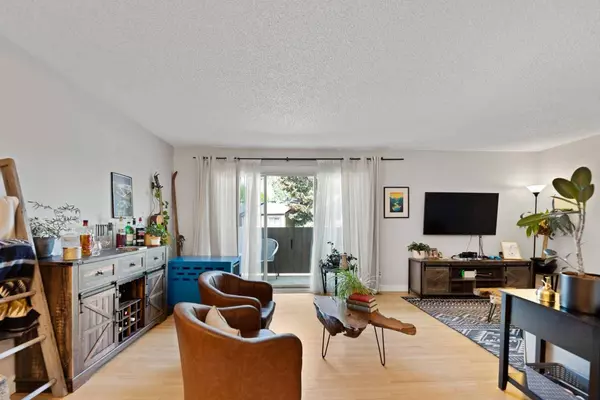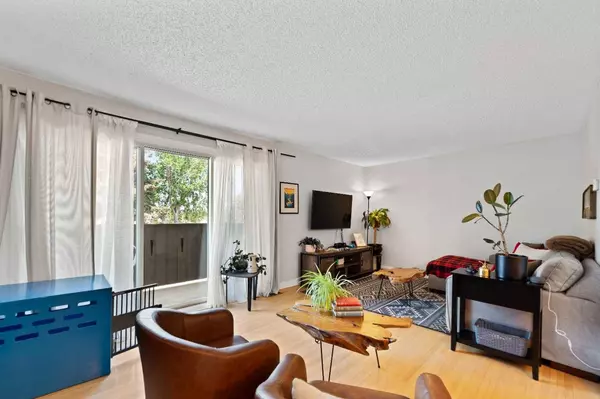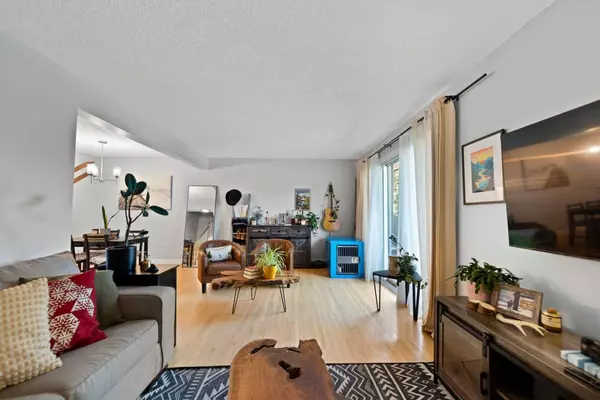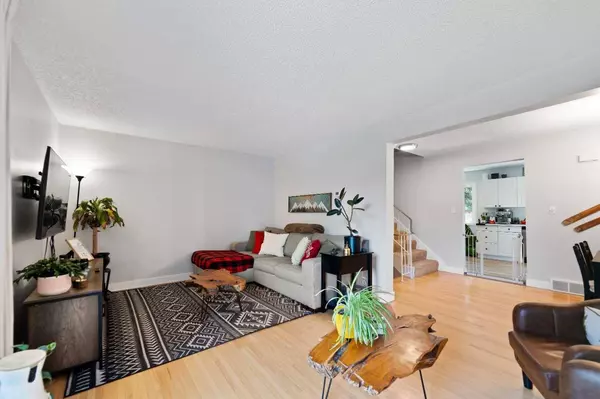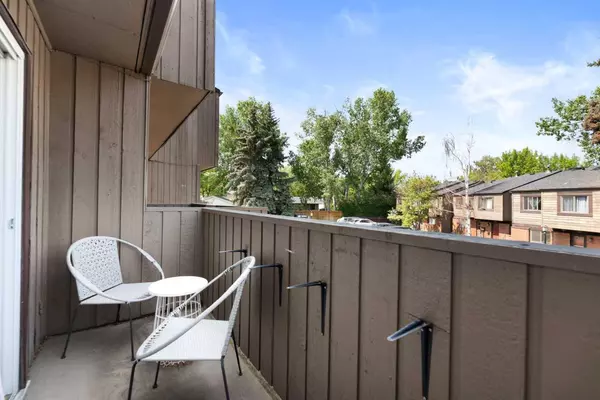
GALLERY
PROPERTY DETAIL
Key Details
Sold Price $410,0001.0%
Property Type Townhouse
Sub Type Row/Townhouse
Listing Status Sold
Purchase Type For Sale
Square Footage 1, 338 sqft
Price per Sqft $306
Subdivision Oakridge
MLS Listing ID A2230463
Sold Date 08/06/25
Style 2 Storey
Bedrooms 3
Full Baths 1
Half Baths 1
Condo Fees $607
Year Built 1969
Annual Tax Amount $2,475
Tax Year 2025
Property Sub-Type Row/Townhouse
Source Calgary
Location
Province AB
County Calgary
Area Cal Zone S
Zoning M-CG d44
Direction N
Rooms
Basement None
Building
Lot Description Corner Lot, Cul-De-Sac, Landscaped, Low Maintenance Landscape, Views
Foundation Poured Concrete
Architectural Style 2 Storey
Level or Stories Two
Structure Type Brick,Wood Frame,Wood Siding
Interior
Interior Features Storage
Heating Forced Air, Natural Gas
Cooling None
Flooring Carpet, Hardwood, Vinyl Plank
Appliance Dishwasher, Dryer, Electric Stove, Range Hood, Refrigerator, Washer
Laundry Laundry Room, Main Level
Exterior
Parking Features Garage Faces Front, Insulated, Single Garage Attached
Garage Spaces 1.0
Garage Description Garage Faces Front, Insulated, Single Garage Attached
Fence Fenced
Community Features Golf, Playground, Pool, Schools Nearby, Shopping Nearby, Sidewalks, Street Lights
Amenities Available None
Roof Type Asphalt Shingle
Porch Balcony(s)
Total Parking Spaces 3
Others
HOA Fee Include Insurance
Restrictions None Known
Ownership Private
Pets Allowed Yes

