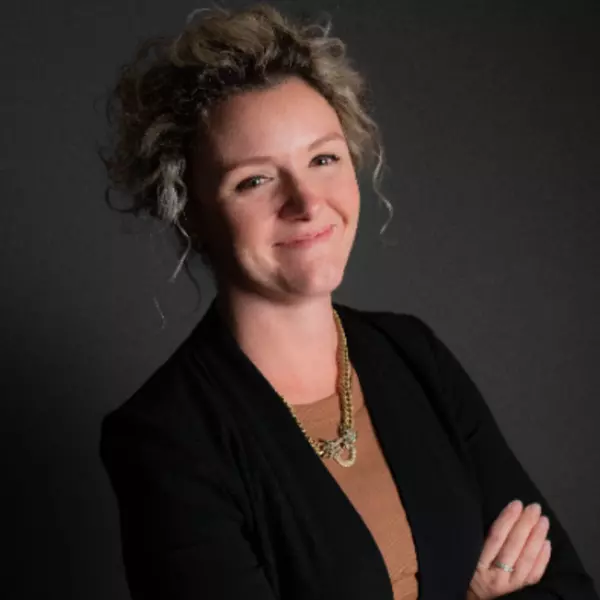$819,900
$824,900
0.6%For more information regarding the value of a property, please contact us for a free consultation.
4 Beds
4 Baths
1,883 SqFt
SOLD DATE : 06/17/2025
Key Details
Sold Price $819,900
Property Type Single Family Home
Sub Type Detached
Listing Status Sold
Purchase Type For Sale
Square Footage 1,883 sqft
Price per Sqft $435
Subdivision Edgemont
MLS® Listing ID A2211629
Sold Date 06/17/25
Style 2 Storey
Bedrooms 4
Full Baths 3
Half Baths 1
Year Built 1980
Annual Tax Amount $5,256
Tax Year 2024
Lot Size 6,458 Sqft
Acres 0.15
Property Sub-Type Detached
Source Calgary
Property Description
Beautifully updated 3+1 bedroom family home situated in a quiet cul-de-sac in the established community of Edgemont, offering over 2700 sq ft of developed living space. The traditional floorplan presents newer durable vinyl plank flooring, formal living & dining rooms, a tastefully updated kitchen with quartz counter tops, eating bar, crisp white cabinets & stainless steel appliances. A spacious family room with welcoming wood burning feature fireplace & access to the back yard is located just off the kitchen. Completing the main level is a 2 piece powder room. The second level hosts 3 bedrooms & a refreshed 5 piece main bath. The spacious primary retreat boasts a walk-in closet & private 5 piece ensuite with dual sinks, relaxing soaker tub & glass enclosed shower. Basement development includes a huge recreation/media room, very generously sized bedroom with 3 piece ensuite (great for a teenager) & laundry/utility room. Outside, enjoy the gorgeous 3-tiered deck – a picture-perfect space for lazy summer days or outdoor entertaining. A driveway at the side of the home leads to the oversized double detached garage. Located close to schools, parks, shopping, public transit & easy access to Sarcee & Shaganappi Trails as well as John Laurie Blvd & 53rd Street.
Location
Province AB
County Calgary
Area Cal Zone Nw
Zoning R-CG
Direction SW
Rooms
Other Rooms 1
Basement Finished, Full
Interior
Interior Features Breakfast Bar, Central Vacuum, Closet Organizers, Double Vanity, Quartz Counters, Recessed Lighting, Soaking Tub, Walk-In Closet(s)
Heating Forced Air
Cooling None
Flooring Carpet, Ceramic Tile, Vinyl Plank
Fireplaces Number 1
Fireplaces Type Wood Burning
Appliance Dishwasher, Dryer, Electric Stove, Garage Control(s), Microwave Hood Fan, Refrigerator, Washer, Window Coverings
Laundry In Basement
Exterior
Parking Features Double Garage Detached, Oversized
Garage Spaces 2.0
Garage Description Double Garage Detached, Oversized
Fence Fenced
Community Features Park, Playground, Schools Nearby, Shopping Nearby, Sidewalks, Street Lights
Roof Type Asphalt Shingle
Porch Deck
Lot Frontage 66.57
Total Parking Spaces 2
Building
Lot Description Back Yard, Cul-De-Sac, Front Yard, Landscaped, Lawn, Rectangular Lot
Foundation Poured Concrete
Architectural Style 2 Storey
Level or Stories Two
Structure Type Brick,Vinyl Siding,Wood Frame
Others
Restrictions Utility Right Of Way
Tax ID 95273671
Ownership Private
Read Less Info
Want to know what your home might be worth? Contact us for a FREE valuation!

Our team is ready to help you sell your home for the highest possible price ASAP








