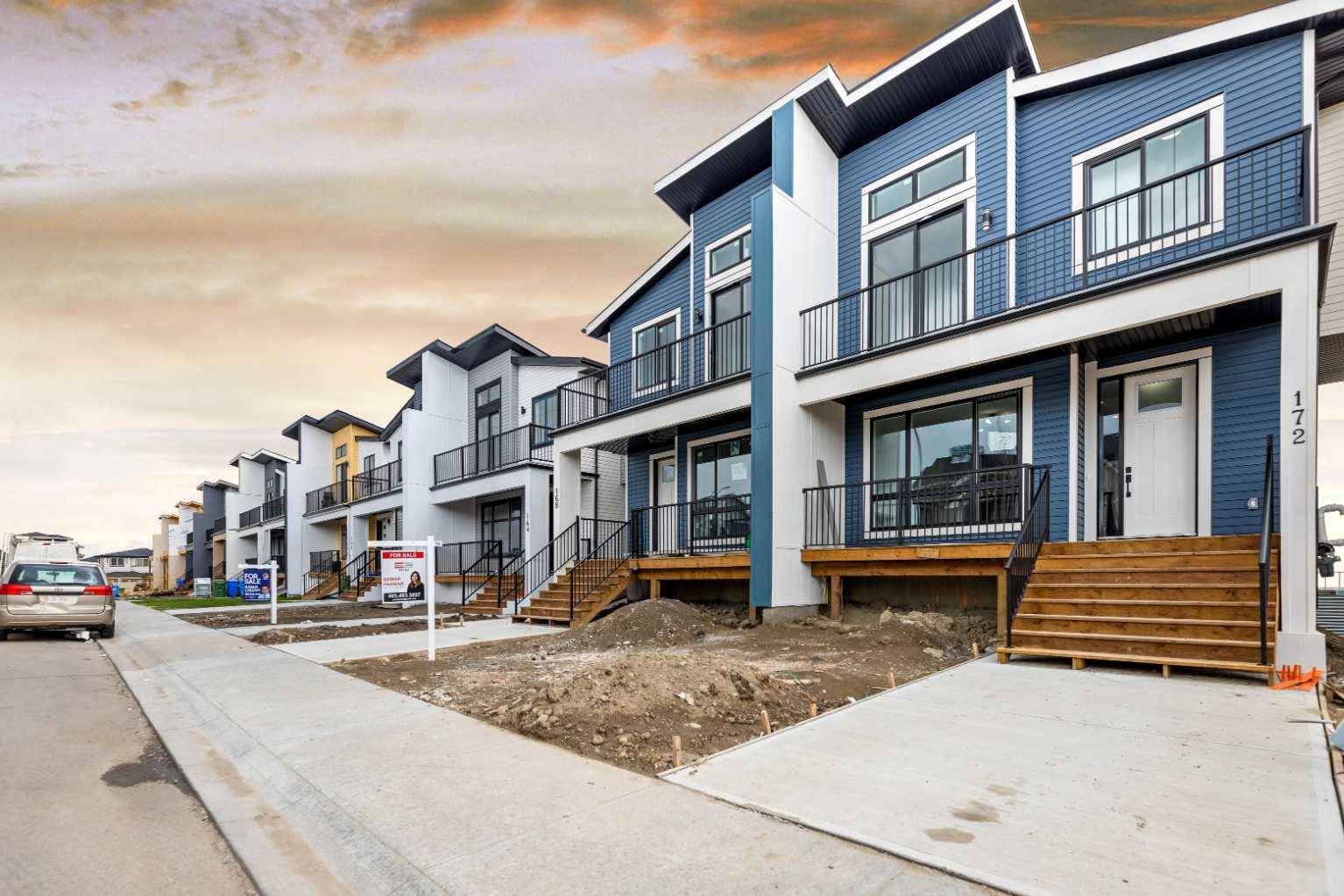GET MORE INFORMATION
$ 730,000
$ 744,999 2.0%
6 Beds
5 Baths
2,120 SqFt
$ 730,000
$ 744,999 2.0%
6 Beds
5 Baths
2,120 SqFt
Key Details
Sold Price $730,000
Property Type Single Family Home
Sub Type Semi Detached (Half Duplex)
Listing Status Sold
Purchase Type For Sale
Square Footage 2,120 sqft
Price per Sqft $344
Subdivision Saddle Ridge
MLS® Listing ID A2226589
Sold Date 06/16/25
Style 2 Storey,Attached-Side by Side
Bedrooms 6
Full Baths 4
Half Baths 1
Year Built 2025
Annual Tax Amount $3,349
Tax Year 2025
Lot Size 3,552 Sqft
Acres 0.08
Property Sub-Type Semi Detached (Half Duplex)
Source Calgary
Property Description
Location
Province AB
County Calgary
Area Cal Zone Ne
Zoning R-2M
Direction W
Rooms
Other Rooms 1
Basement Separate/Exterior Entry, Finished, Full, Suite
Interior
Interior Features Chandelier, Double Vanity, High Ceilings, No Animal Home, No Smoking Home, Pantry
Heating Forced Air
Cooling None
Flooring Carpet, Ceramic Tile, Laminate
Fireplaces Number 1
Fireplaces Type Electric
Appliance Dishwasher, Electric Stove, Range Hood, Refrigerator
Laundry In Basement, Laundry Room, Multiple Locations
Exterior
Parking Features Double Garage Detached
Garage Spaces 2.0
Garage Description Double Garage Detached
Fence None
Community Features Airport/Runway, Lake, Park, Playground, Schools Nearby
Roof Type Asphalt Shingle
Porch Front Porch
Lot Frontage 25.98
Total Parking Spaces 2
Building
Lot Description Back Lane, Back Yard, Front Yard, No Neighbours Behind, Rectangular Lot
Foundation Poured Concrete
Architectural Style 2 Storey, Attached-Side by Side
Level or Stories Two
Structure Type Concrete,Vinyl Siding,Wood Frame
New Construction 1
Others
Restrictions None Known
Tax ID 101481812
Ownership Private







