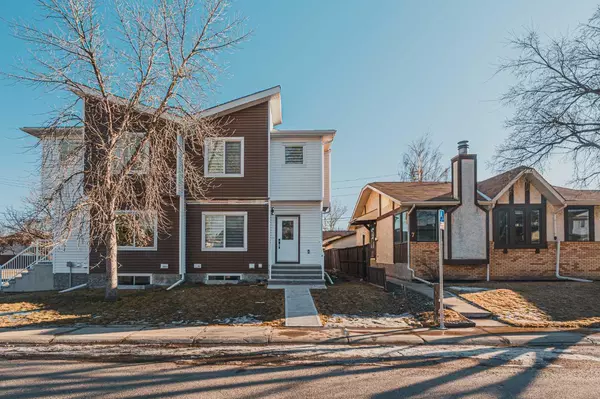3 Beds
3 Baths
1,440 SqFt
3 Beds
3 Baths
1,440 SqFt
Key Details
Property Type Single Family Home
Sub Type Semi Detached (Half Duplex)
Listing Status Active
Purchase Type For Sale
Square Footage 1,440 sqft
Price per Sqft $413
Subdivision Temple
MLS® Listing ID A2242794
Style 2 Storey,Attached-Side by Side
Bedrooms 3
Full Baths 2
Half Baths 1
Year Built 2022
Annual Tax Amount $3,634
Tax Year 2025
Lot Size 2,659 Sqft
Acres 0.06
Property Sub-Type Semi Detached (Half Duplex)
Source Calgary
Property Description
This beautifully designed home features soaring 9-ft ceilings, sleek modern lighting, and a bright open-concept layout. Luxury vinyl plank floors and large windows create a warm, welcoming space throughout the main level.
The chef's kitchen boasts quartz countertops, white cabinetry, stainless steel appliances, and a large island — perfect for entertaining. The spacious living and dining areas are anchored by a stunning fireplace, while a separate family room offers flexibility as an office or second lounge.
Upstairs, the luxurious primary suite includes a spa-like ensuite and a large walk-in closet. Enjoy a private, fenced backyard with a deck ideal for outdoor gatherings, plus a detached garage for easy parking.
Located within walking distance to daycare, schools, parks, and public transit — this home has it all.
Book your showing today!
Location
Province AB
County Calgary
Area Cal Zone Ne
Zoning R-C2
Direction E
Rooms
Other Rooms 1
Basement Full, Unfinished
Interior
Interior Features High Ceilings, Kitchen Island, No Animal Home, Open Floorplan, Pantry
Heating Forced Air, Natural Gas
Cooling None
Flooring Carpet, Tile, Vinyl
Fireplaces Number 1
Fireplaces Type Electric
Appliance Dishwasher, Electric Stove, Microwave, Range Hood, Refrigerator, Washer/Dryer
Laundry Upper Level
Exterior
Parking Features Double Garage Detached
Garage Spaces 2.0
Garage Description Double Garage Detached
Fence Fenced
Community Features Playground, Schools Nearby, Shopping Nearby, Sidewalks, Street Lights
Roof Type Asphalt Shingle
Porch None
Lot Frontage 26.48
Total Parking Spaces 2
Building
Lot Description Back Lane, Back Yard, Street Lighting
Foundation Poured Concrete
Architectural Style 2 Storey, Attached-Side by Side
Level or Stories Two
Structure Type Concrete,Vinyl Siding
Others
Restrictions None Known
Tax ID 101380348
Ownership Private








